Under Agreement
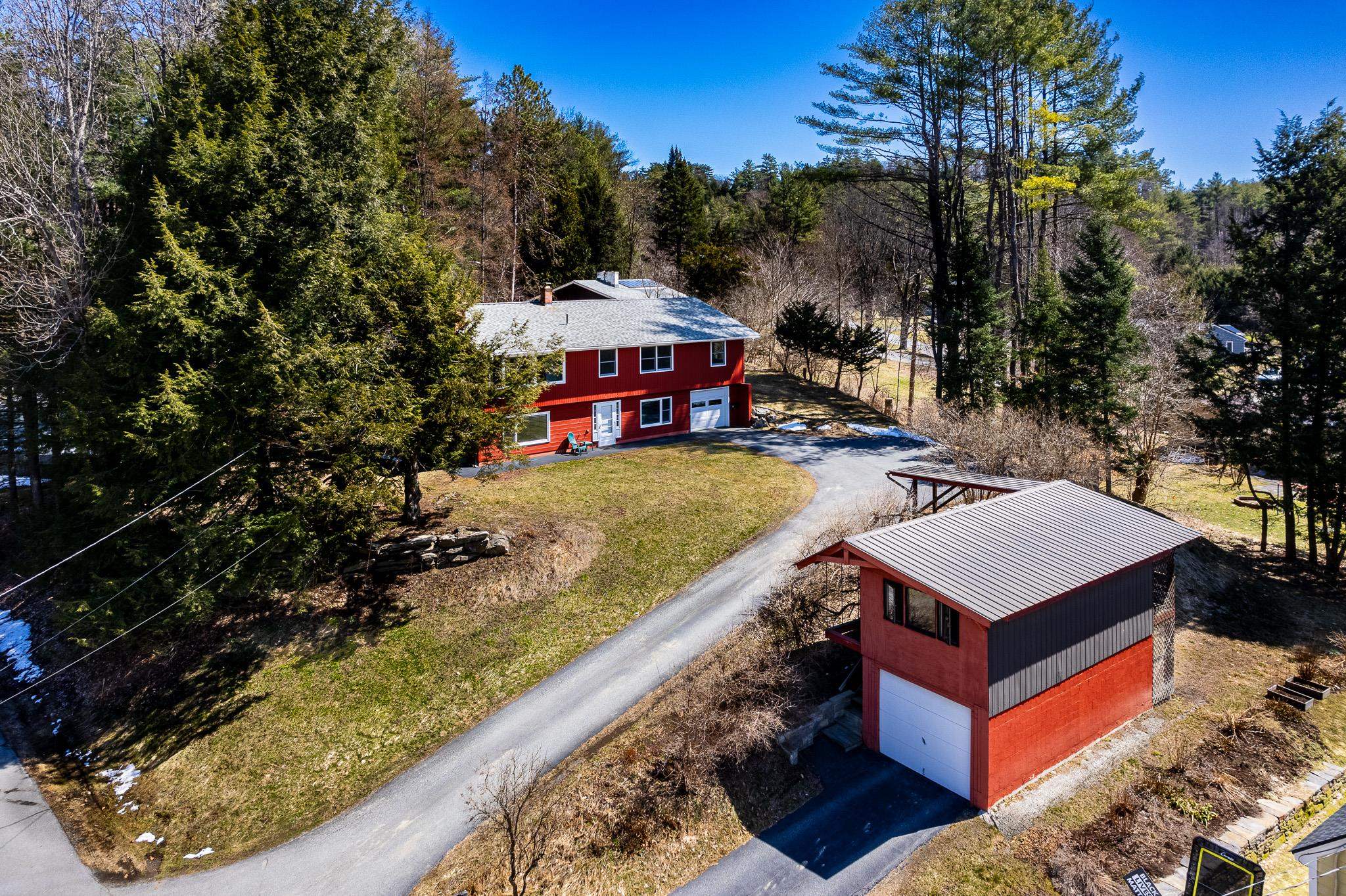
|
|
List Price is $825,000
4 Beds | 2 Baths | Livable Sq. Ft. 2432 | Acres: 0.48 |
What a spot! Perched on a knoll overlooking a beautiful neighborhood, just 1/2 a mile south of Main Street and walking distance to the High School and Mink Brook trails. It's so hard to find an in-town location with privacy, but this one fits the bill. This wonderfully maintained 4-5 bedroom, 2 bath raised ranch has been in the same family for almost 60 years! It has some special features including hardwood floors, wonderful light, picture windows, open living/dining room, wood fireplace in both the living room and family room, an office/library, and oversized one car attached garage plus a second detached garage with storage or a studio above. There is a lovely back deck and good size yard as well! This house could easy accommodate a in-law suite which would include the downstairs family room, the "other" room and a 3/4 bath with its own private side entrance. Come see the potential of this great house! SHOWINGS start Friday 4/12 and OPEN HOUSE SATURDAY 4/13 - 10am-12pm.
See MLS Property & Listing Details & 40 images. Listed by Heidi Reiss | Coldwell Banker LIFESTYLES - Hanover
|
|
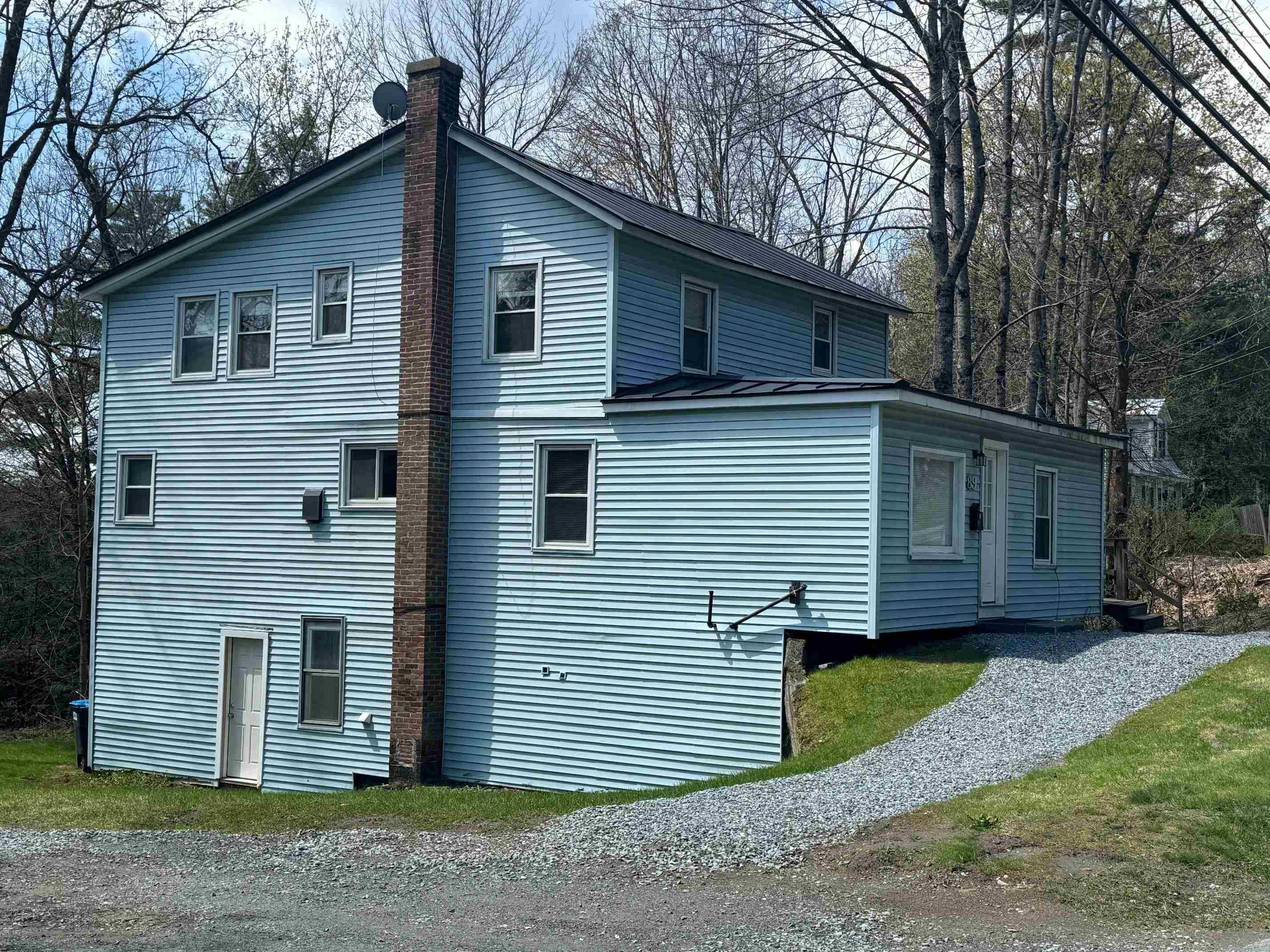
|
|
List Price is $849,000
Price Change!
5 Beds | 3 Baths | Livable Sq. Ft. 1872 | Acres: 0.47 |
Embrace the vibrant heart of Hanover with this newly renovated duplex on Lebanon St, offering the ultimate in downtown living within walking distance to the CoOp and the bus line. Perfectly situated between Dartmouth College and DHMC, this property boasts a walk-out basement providing extra storage. The first floor unit showcases a contemporary touch with brand new hardwood floors, a renovated kitchen and 3 bedrooms, one with a 3/4 bath. Upstairs, the second floor introduces an additional 2 bedroom apartment with hardwood floors, new kitchen, 2 bedrooms and a bath with private washer and dryer. Take advantage of the prime location and the properties surrounding walking trails and Mink Brook. Welcome to Hanover!
See MLS Property & Listing Details & 33 images. Includes a Virtual Tour Listed by Jenna Luce | RE/MAX Upper Valley
|
|
Under Agreement
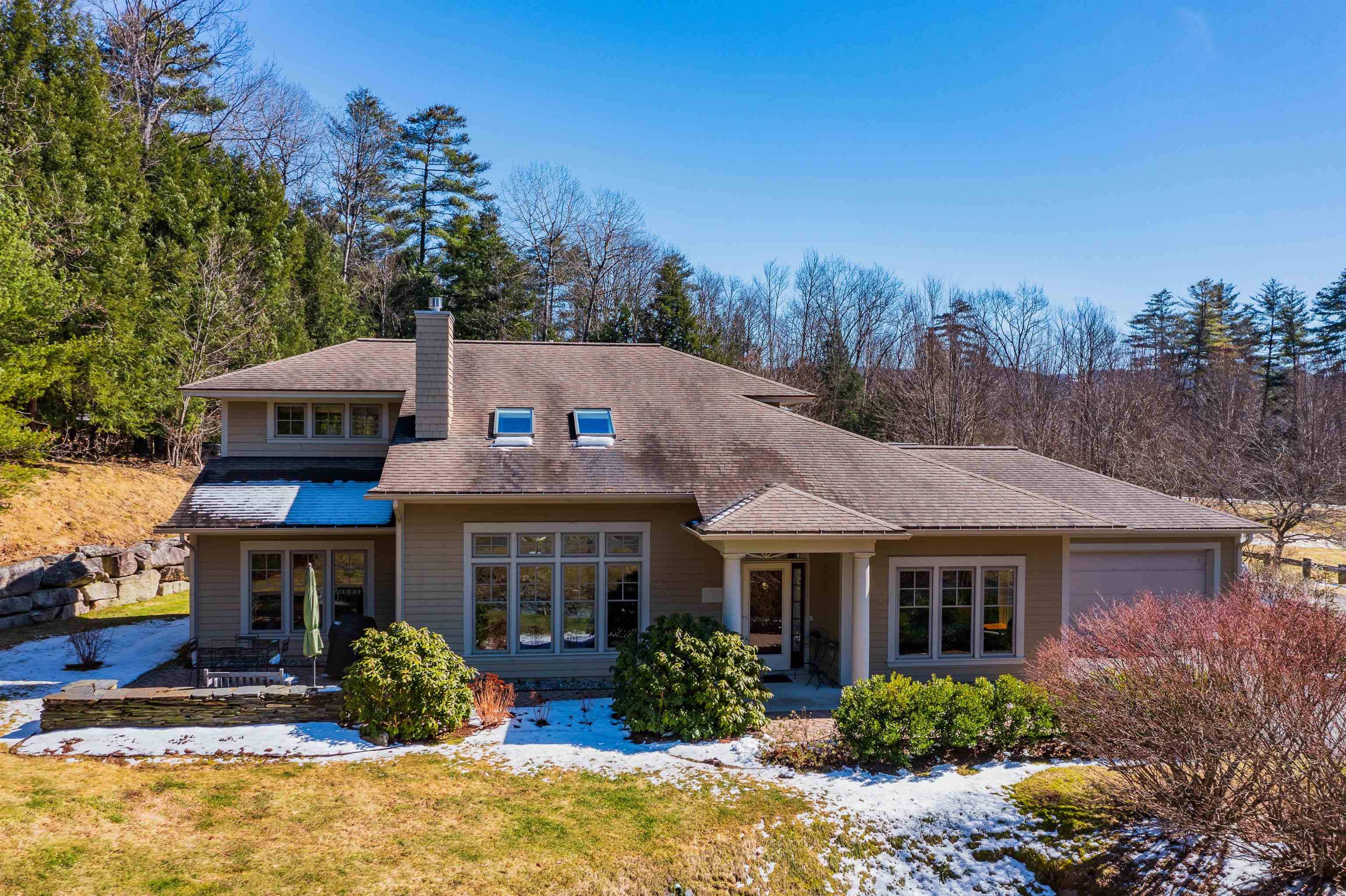
|
|
List Price is $949,000
2 Beds | 3 Baths | Livable Sq. Ft. 2342 | Acres: 0.15 |
Light and bright contemporary! 2 bedroom, 2.5 bath home in the desirable Velvet Rocks community. Minutes to DHMC, Dartmouth College campus and downtown Hanover. The open floor plan includes living room with cathedral ceiling, gas fireplace and great natural light. Dining area and a comfortable spot for reading or TV. Ensuite primary bedroom is on the ground floor with a spacious full bath. Upstairs is the second bedroom, 3/4 bath and a terrific loft - perfect for an office. Attached 2 car garage leads you into a first floor laundry/mudroom. Outside features a great patio for your summer entertaining. Velvet Rocks is a well established homeowners association - so leave the landscaping, mowing, snow plowing and shoveling to others and enjoy this comfortable Hanover home! Open house Saturday 3/16 10:00a to 1:00p.
See MLS Property & Listing Details & 37 images. Listed by Amy Redpath | Coldwell Banker LIFESTYLES - Hanover
|
|
Under Agreement
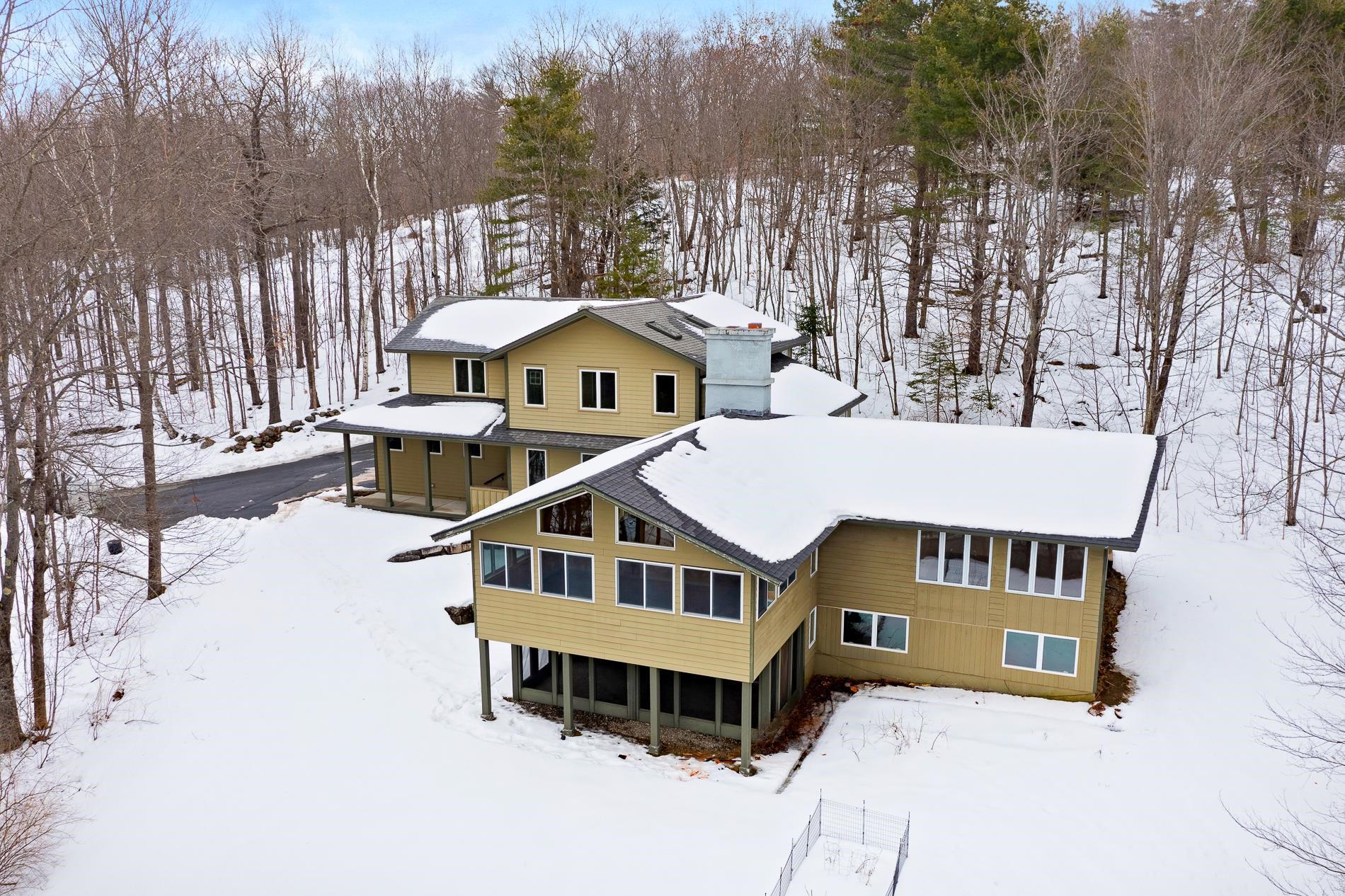
|
|
List Price is $1,039,500
5 Beds | 4 Baths | Livable Sq. Ft. 5312 | Acres: 2 |
Nestled in sought-after Hanover, New Hampshire, this five-bedroom house is a haven of tranquility in a private, quiet neighborhood. With a two-car attached garage and a layout that offers the possibility of single-level living, convenience is at the forefront. The primary bedroom offers an ensuite bathroom complete with shower and soaking tub. A sunny living room welcomes you with its warmth, while a formal dining room features a double-sided wood fireplace that shares its cozy glow with the open kitchen, equipped with brand-new stainless-steel appliances, which flows seamlessly into a light-filled dining area, offering serene views of the tranquil brick patio. Additionally, the main floor boasts a den, laundry room, mudroom, and a convenient half bath. Upstairs, a loft area and four bedrooms await, sharing a thoughtfully appointed bathroom with a double sink, private toilet, bathtub, and stall shower, perfect for those bustling mornings when everyone needs to get ready simultaneously. The basement level features a spacious open living area with a wood-burning fireplace and abundant built-ins. Step onto the screened-in walkout porch and immerse yourself in the peaceful garden views. With a bonus room, a full bathroom and added storage space throughout, your belongings will always have a home. To top it all off, you're just four miles from the Lebanon Green, eight miles from the Hanover Green, and a mere 7.8 miles from Dartmouth-Hitchcock Medical Center.
See MLS Property & Listing Details & 36 images. Includes a Virtual Tour Listed by Karen DeMas | Four Seasons Sotheby's Int'l Realty
|
|
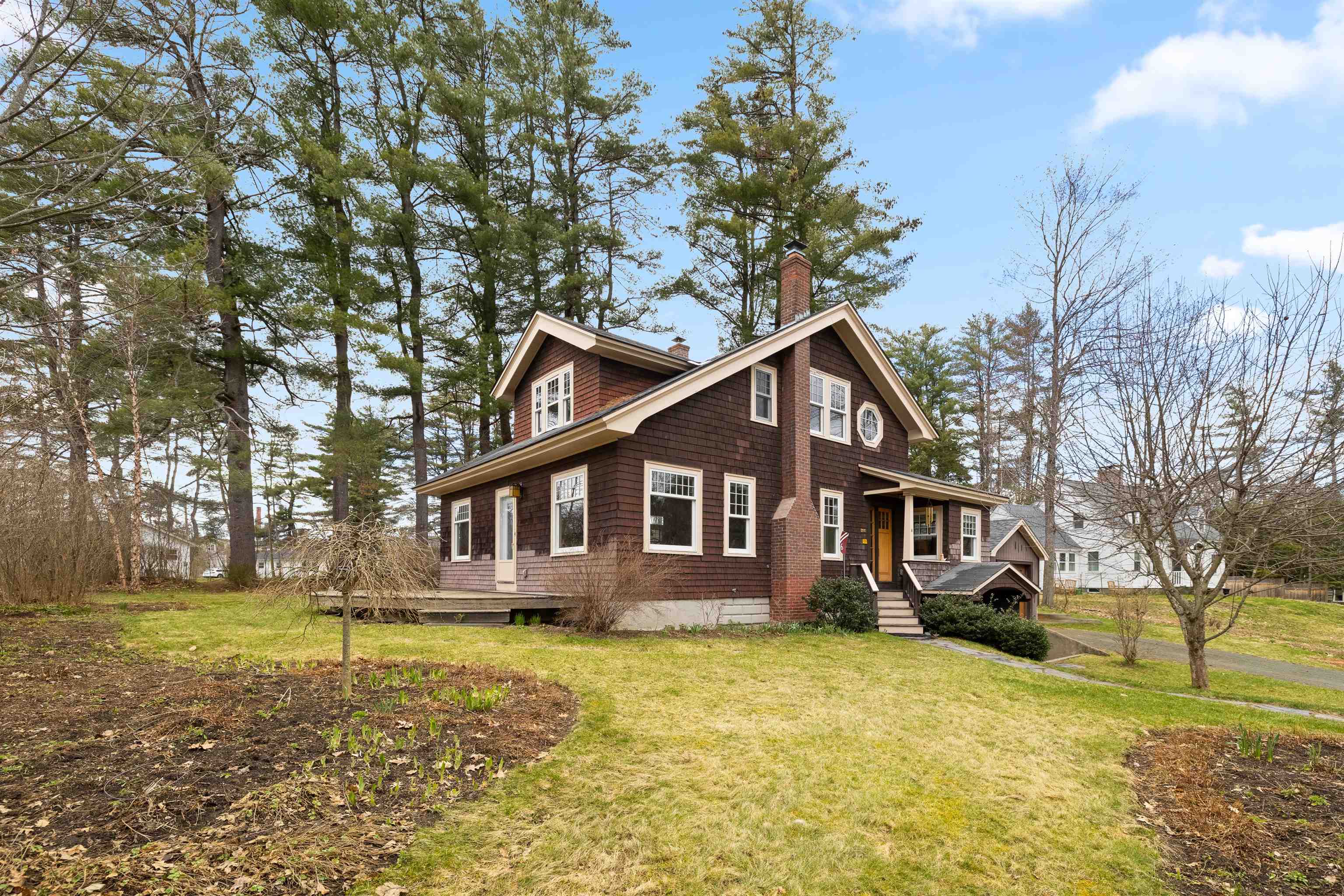
|
|
List Price is $1,100,000
New Listing!
3 Beds | 2 Baths | Livable Sq. Ft. 2213 | Acres: 0.28 |
With a location within walking distance to everything, this 1912 Craftsman at 6 Tyler Road offers the opportunity for an in-town Hanover living at its best. Perfectly suited to its quarter of an acre lot, part of the old Chase Field before legal roads were established in this part of town, the early Sears & Roebuck-designed bungalow's interior is bright, sunny, and open. Owned by the same family for the last 58 years, the home maintains much of its early historic charm. A graciously proportioned front entry hall leads to an interior with high ceilings, hardwood floors, big windows, and a great flow. Two work-from-home offices on the first floor provide additional flex space beyond the spacious living with a hearth and wood-burning fireplace, dining area, and eat-in kitchen and powder room. Upstairs, three amply-sized bedrooms share a nicely appointed hall bath. An attached one-car garage has a hidden bonus room that could be used for anything from studio space to an in-home gym. In the middle of downtown Hanover and Dartmouth College adjacent, 6 Tyler Road offers a charming piece of Hanover history in a neighborhood known for its remarkable convenience and other fine homes.
See MLS Property & Listing Details & 38 images. Includes a Virtual Tour Listed by Richard Higgerson | Higgerson & Company
|
|
Under Agreement
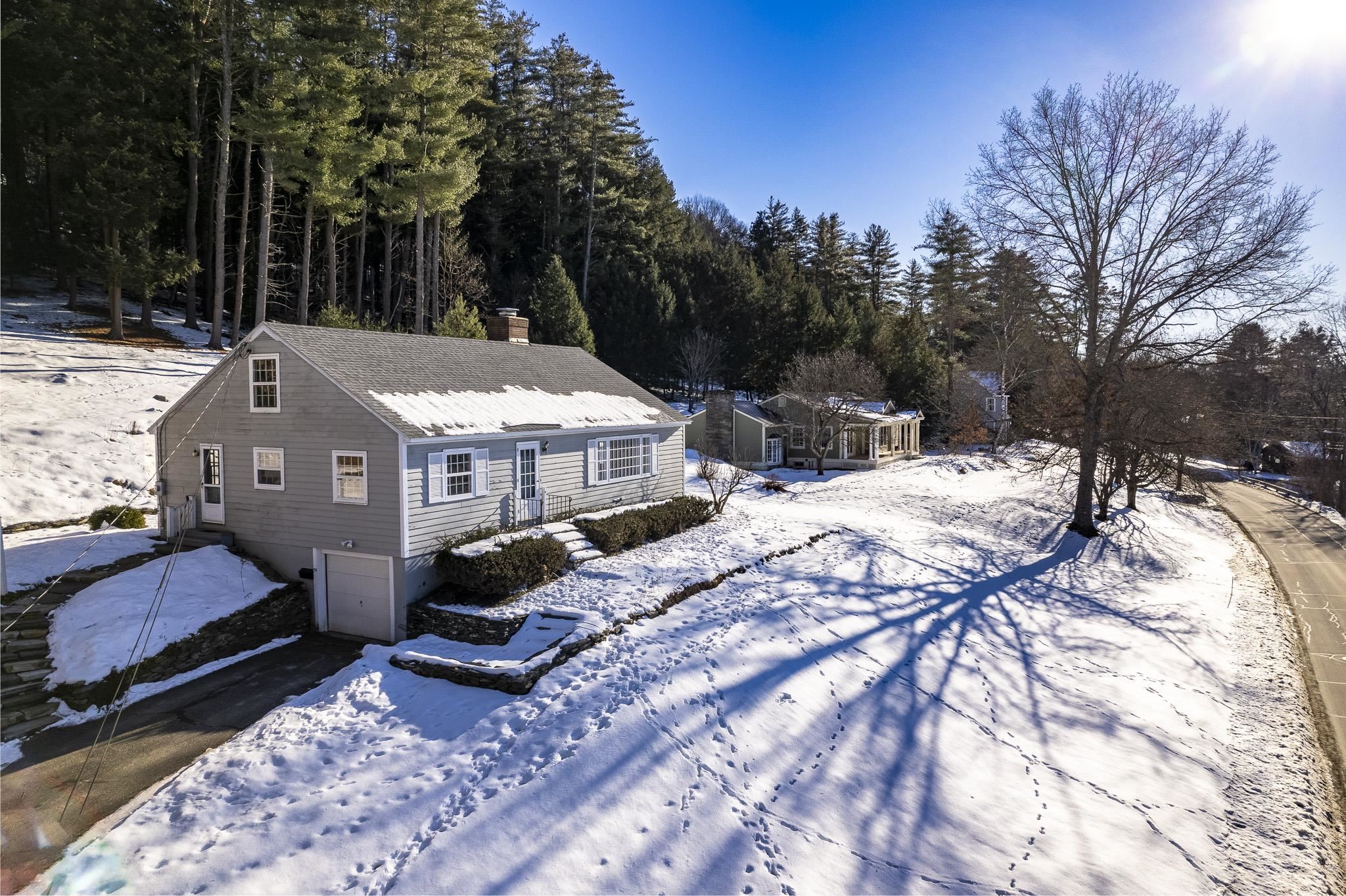
|
|
List Price is $1,125,000
4 Beds | 2 Baths | Livable Sq. Ft. 1863 | Acres: 1.12 |
Coveted Rip Road location! Within walking distance of Ray School, Richmond School, Storrs Pond, and Oak Hill! Sitting on just over an acre, this adorable Cape has hardwood floors, eat-in kitchen, formal dining room, sunny living room with built-ins and fireplace. Two bedrooms and a full bathroom on the main floor, additional two bedrooms and bathroom upstairs. One car garage and full basement for storage. Lovely lot with western facing exposure for your late day sunsets!
See MLS Property & Listing Details & 35 images. Listed by Amy Redpath | Coldwell Banker LIFESTYLES - Hanover
|
|
Under Agreement
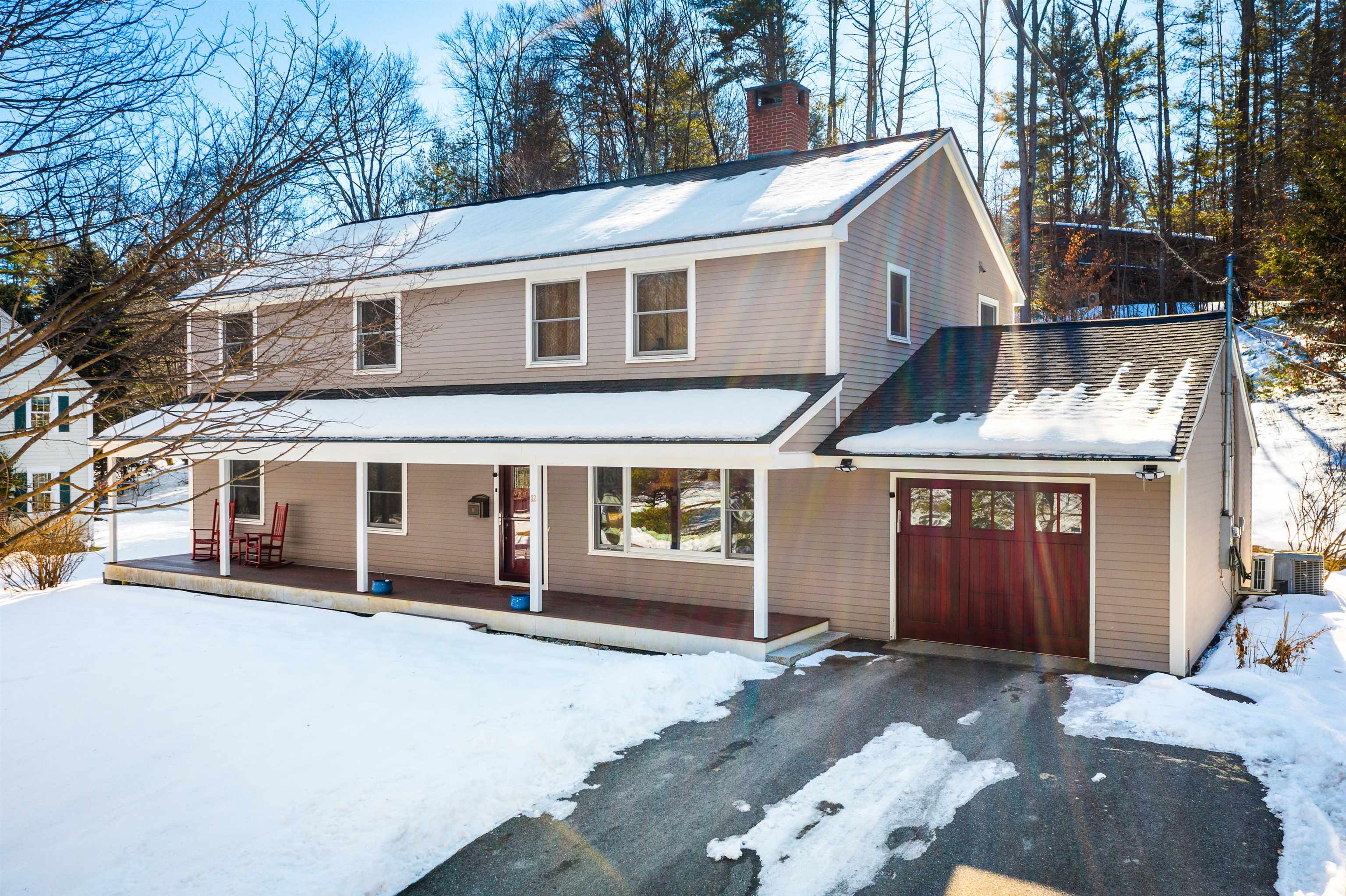
|
|
List Price is $1,285,000
5 Beds | 4 Baths | Livable Sq. Ft. 3310 | Acres: 0.43 |
New Price! A very special opportunity for Hanover buyers seeking a spacious 5 br+ 4 ba home within one mile of town! Hiking trails are located a 100' away. In 2013 the entire 2nd floor was added and the home was thoroughly updated. Great covered porch. Bathrooms updated in 2018. Beautiful hardwood floors on the first and second floors. Central AC on the first floor and four mini splits on the 2nd floor. Spacious open concept living and kitchen with a cozy gas fireplace. Pantry closet with lots of shelving. Separate dining area and a large mudroom off of the one car garage with great built in storage. 1st fl bedroom with ensuite. Another 1st fl room has nice built in shelving and serves as a spacious office or den. A great option for overflow beyond the 5 bedrooms! Four bedrooms upstairs including the grand primary bedroom. Four piece ensuite bath, large open walk in closet and a bonus room that works as a sitting room or a gym. Three other generous bedrooms and a large common bathroom. Laundry room on the 2nd floor. The lower level has over 600 sf of finished space. The two large rooms are currently set up as a media room and game room. Large unfinished area for storage or choose to create even more finished space! Open House Saturday, Feb 24 from 101 am-1 pm. Do not miss this opportunity to own a large, updated home near downtown Hanover! See the virtual tour to walk through this home in the unbranded tour link.
See MLS Property & Listing Details & 40 images. Includes a Virtual Tour Listed by Mark Roden | KW Coastal and Lakes & Mountains Realty/Hanover
|
|
Under Agreement
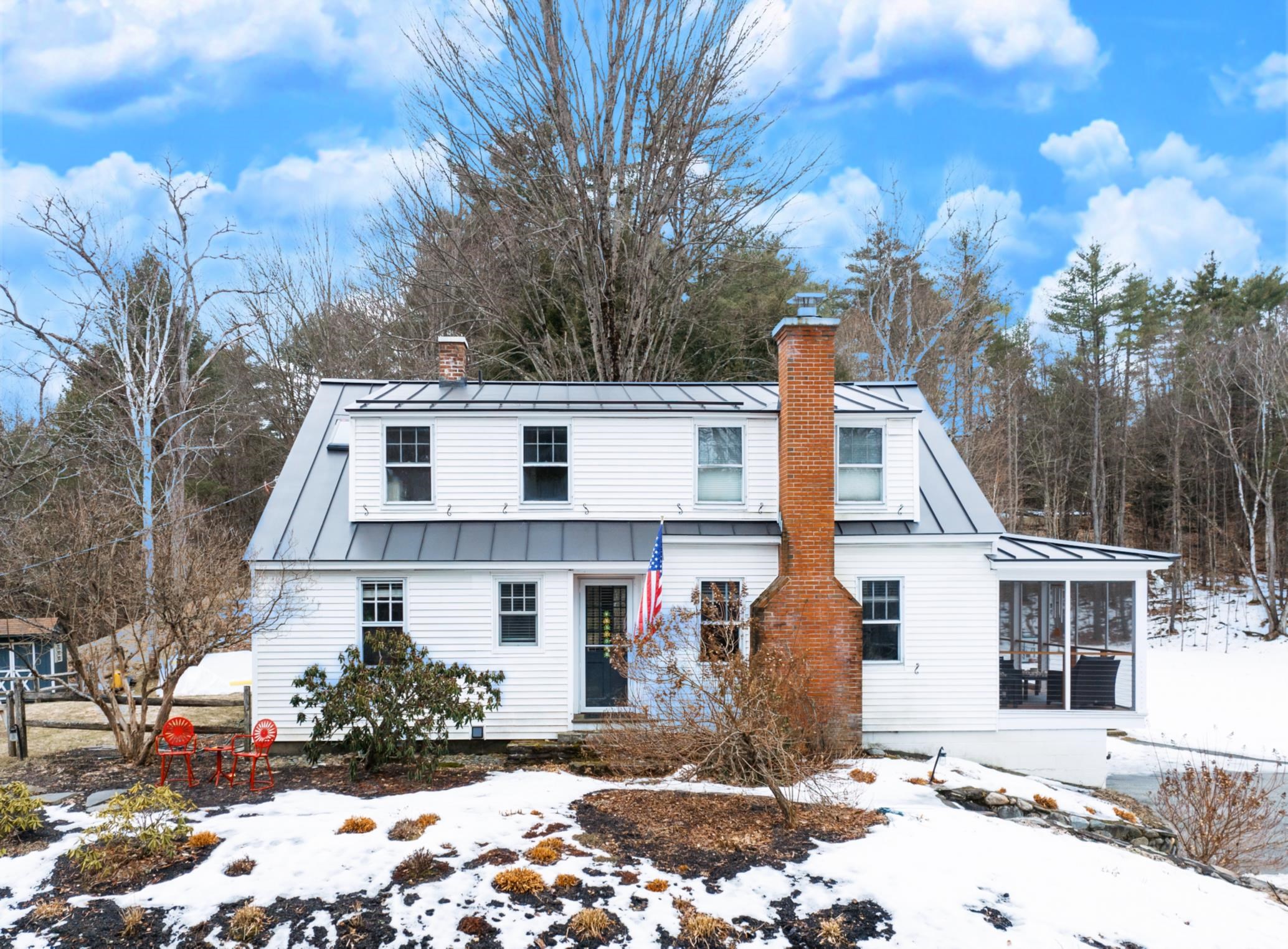
|
|
List Price is $1,350,000
4 Beds | 4 Baths | Livable Sq. Ft. 2545 | Acres: 1 |
Welcome to this adorable downtown Hanover Cape, a classic home with an expansive yard surrounding the property.The current owners have thoughtfully cleared trees to create a delightful backyard, providing a private oasis tucked away from the street.The back deck is perfect for summertime grilling, entertaining friends, and enjoying the extra space provided by the unusual in-town lot. This home is not just about the outdoor space; it extends its charm indoors. Step into the lower level mudroom, efficiently designed to catch boots, coats, and backpacks, ensuring a seamless transition from the outdoors. Head up to the main level, where a sunlit kitchen with a large central island awaits, connecting to the fabulous screened porch! The living room, the largest space in the home, features a stone hearth and propane fireplace.The main level also hosts a darling, recently renovated half bath and a private office space, ideal for remote work.The primary bedroom suite, with a walk-in closet and updated bathroom, rounds out the main level. Upstairs, discover three additional bedrooms, a small play space, and a full bath. The lower level features a laundry area, direct access to two garage bays, a utility room, a 3/4 bath, and a rec room. Perched up on a hill, in a desirable neighborhood, this home provides easy access to Mink Brook trails and sidewalk access to Main Street in Hanover. Don't miss the opportunity to own a piece of downtown charm with the added luxury of an expansive yard.
See MLS Property & Listing Details & 25 images. Listed by Evan Pierce | Four Seasons Sotheby's Int'l Realty
|
|
Under Agreement
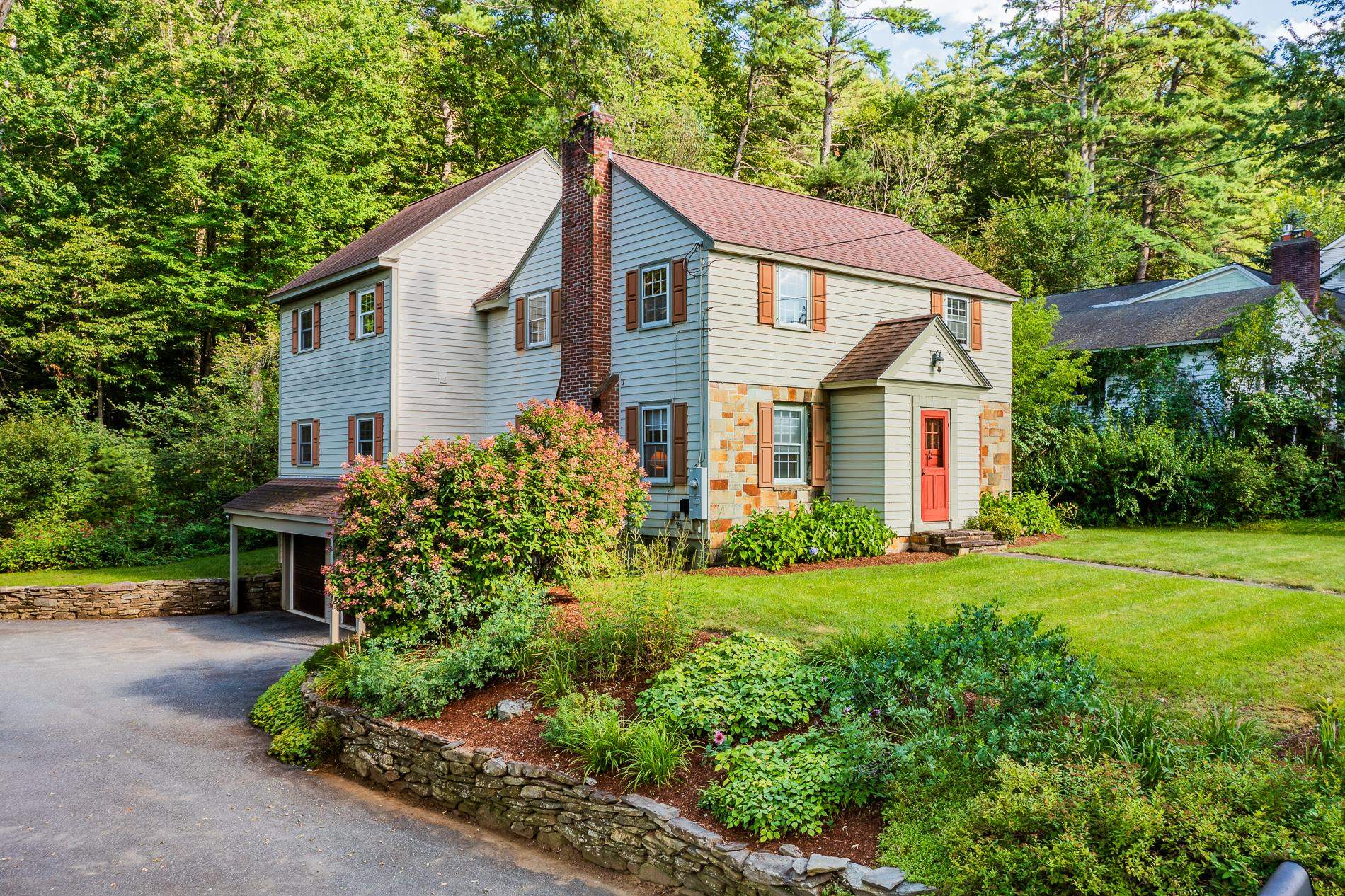
|
|
List Price is $1,400,000
3 Beds | 3 Baths | Livable Sq. Ft. 2756 | Acres: 0.21 |
A fabulous renovated in-town home. Steps to Hanover High school, the Hanover Co-op, and Dartmouth College. This property, located in a quiet neighborhood, abuts wooded conservation land with easy access to walking trails. The open floor plan includes hardwood floors, tiled baths, open kitchen and a living room with fireplace for entertaining. The updated Primary Suite holds a custom dressing room, laundry, and spacious bath. This property is perfect in-town living! Less than a mile to DHMC.
See MLS Property & Listing Details & 36 images. Listed by Wynne Washburn | Coldwell Banker LIFESTYLES - Hanover
|
|
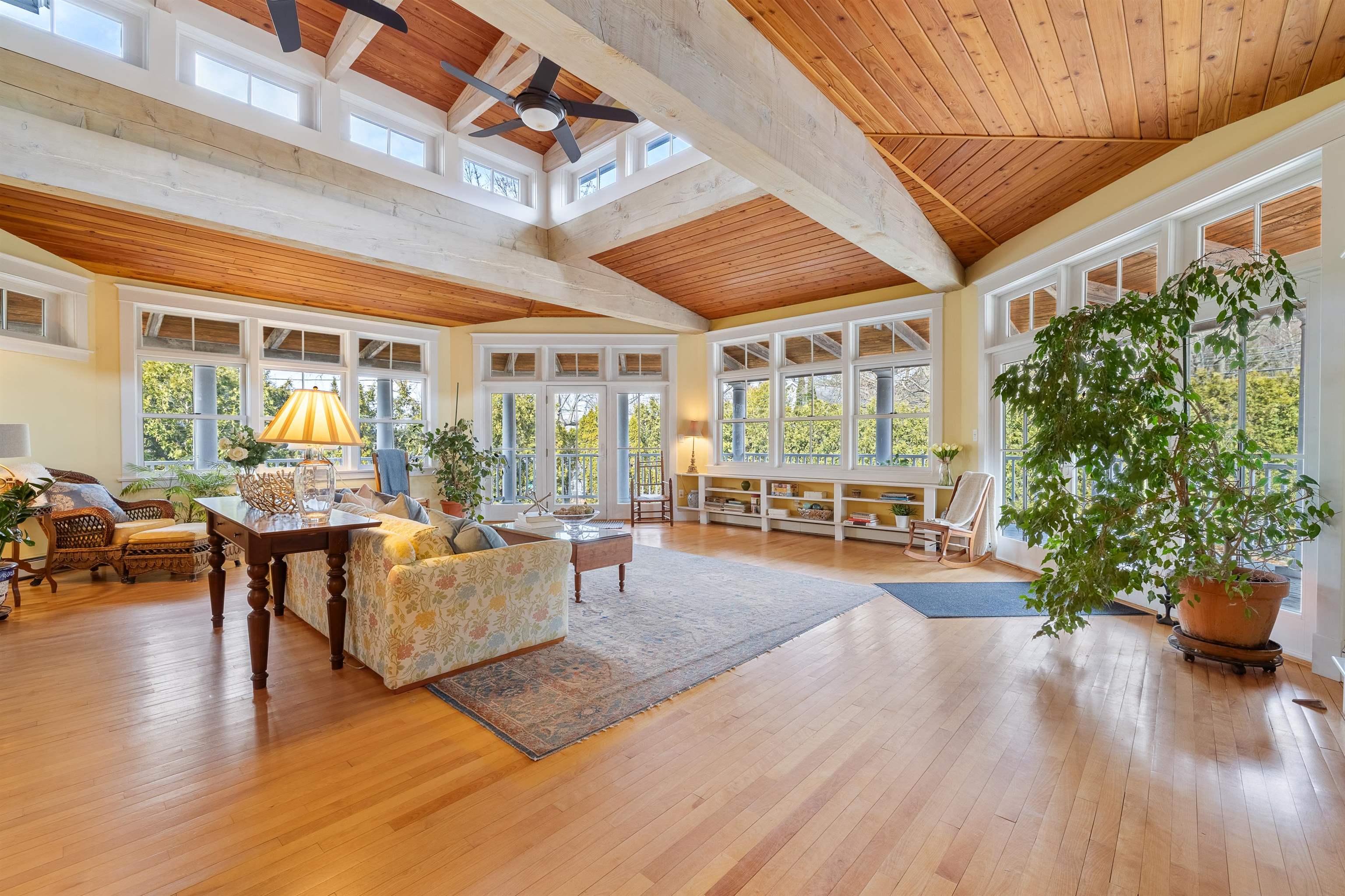
|
|
List Price is $1,429,000
4 Beds | 3 Baths | Livable Sq. Ft. 3101 | Acres: 0.26 |
This iconic Hanover home features 4 bedrooms and 3 bathrooms, providing generous space for comfortable in-town living. The breathtaking architect-designed great room addition boasts lofty 15' ceilings, offering a perfect blend of elegance and modernity. Hardwood floors flow seamlessly throughout, adding warmth and charm to every corner. The kitchen is a chef's delight, featuring ample counter space, an island for casual dining, and custom-built New England Birch cabinetry. The adjoining family room offers open concept living with lots of options for entertaining. An additional living room provides a fireplace for intimate conversations and cozy ambiance. An elegant dining room with built-ins completes the spacious first floor. Upstairs, the airy primary suite is a true retreat, offering a sanctuary of relaxation and privacy, complete with its own wood stove. Three additional bedrooms are located on this level. A bonus room on the basement level provides a finished space for recreation and fun for all ages. Outside, the extensive wraparound porch and mature perennial gardens provide a picturesque backdrop for outdoor relaxation and entertainment. With its mix of sophistication and comfort, this exceptional property epitomizes upscale living - all within steps to Hanover High School, Dartmouth's Campus, and Hanover's vibrant Main Street. Open House Sunday, April 14 2-4 pm.
See MLS Property & Listing Details & 36 images. Includes a Virtual Tour Listed by Emily Baldwin | Coldwell Banker LIFESTYLES
|
|
|





